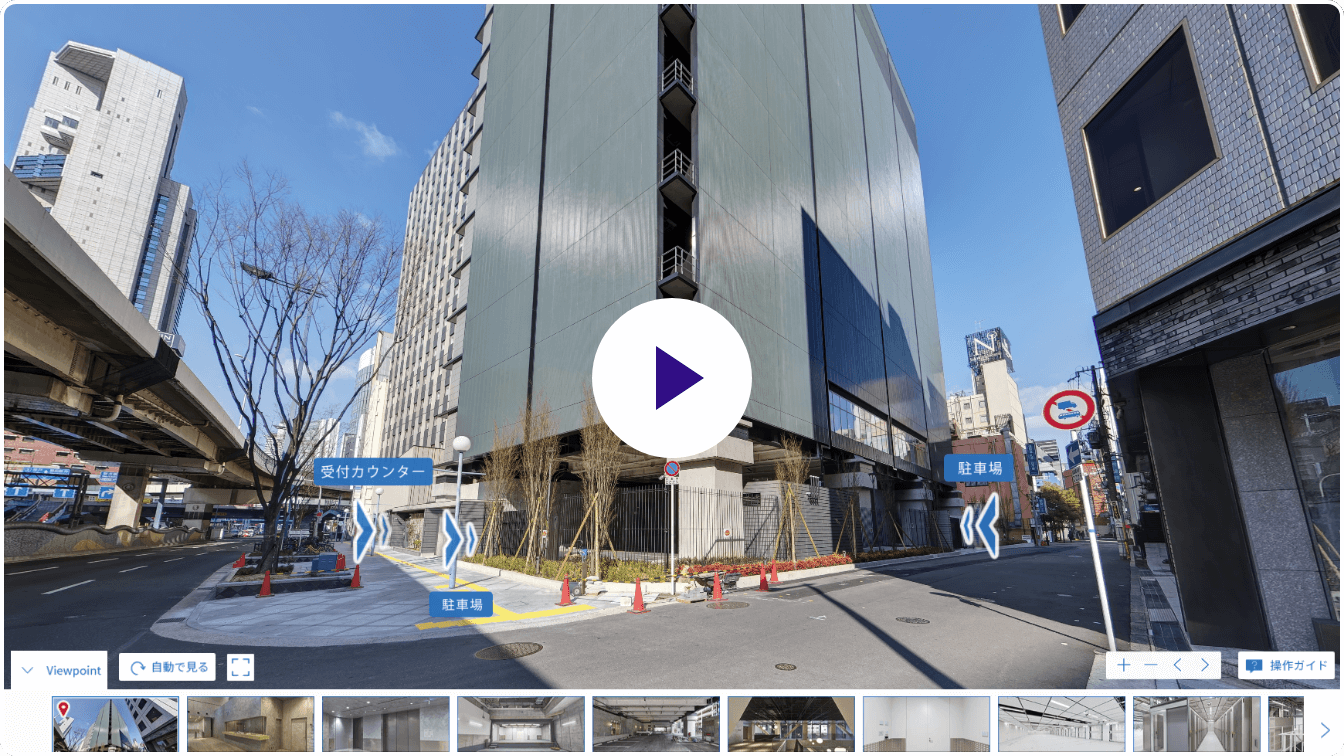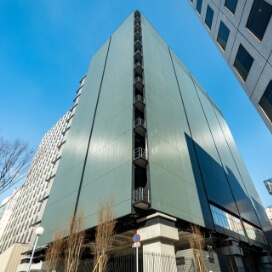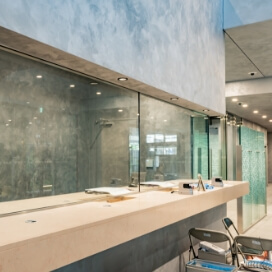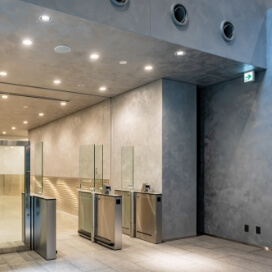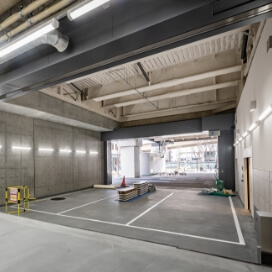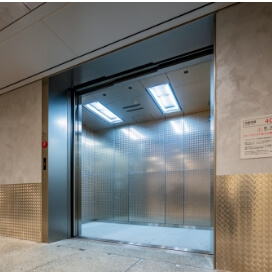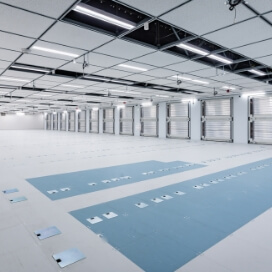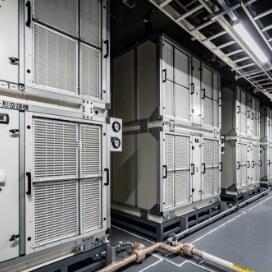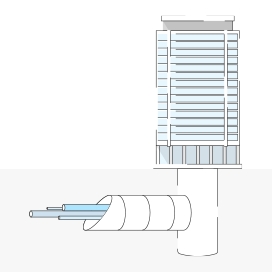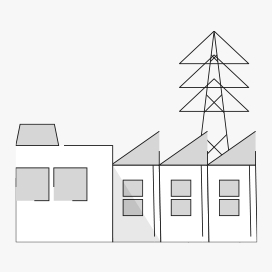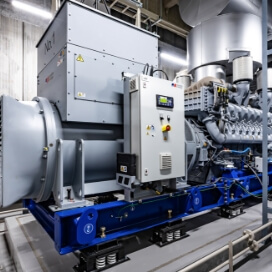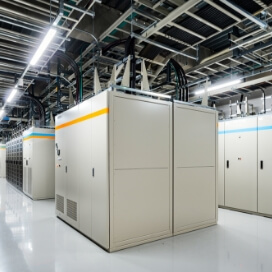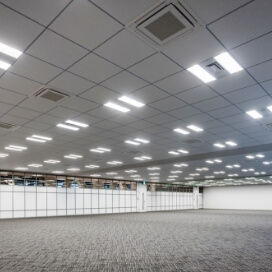SONEZAKI DATA CENTER
VIRTUAL TOUR
MOVIE
BUILDING OVERVIEW
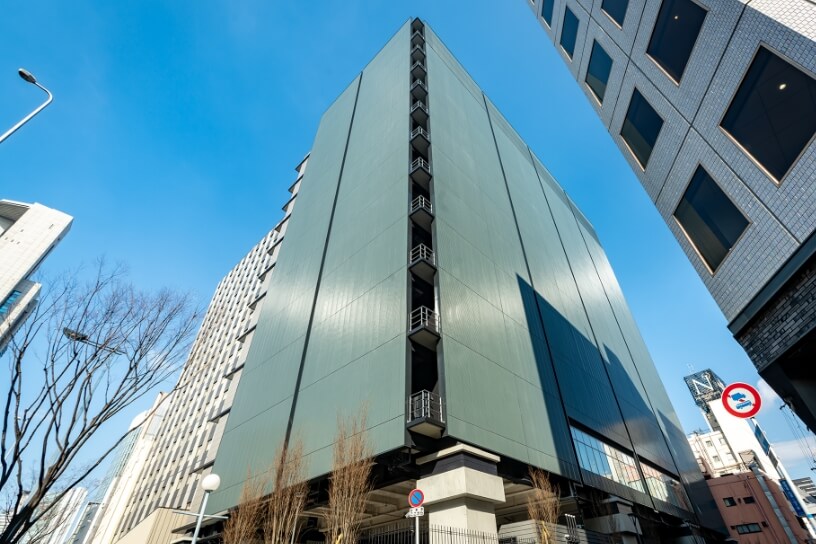
The Sonezaki Data Center is a 12-story steel-framed building with a seismically isolated structure. The building is conveniently located about 20 minutes from JR Shin-Osaka Station by subway (+ walk), and about 8 minutes’ walk from the nearest stations (JR Osaka Sta., Osaka Metro Umeda Sta., etc.).
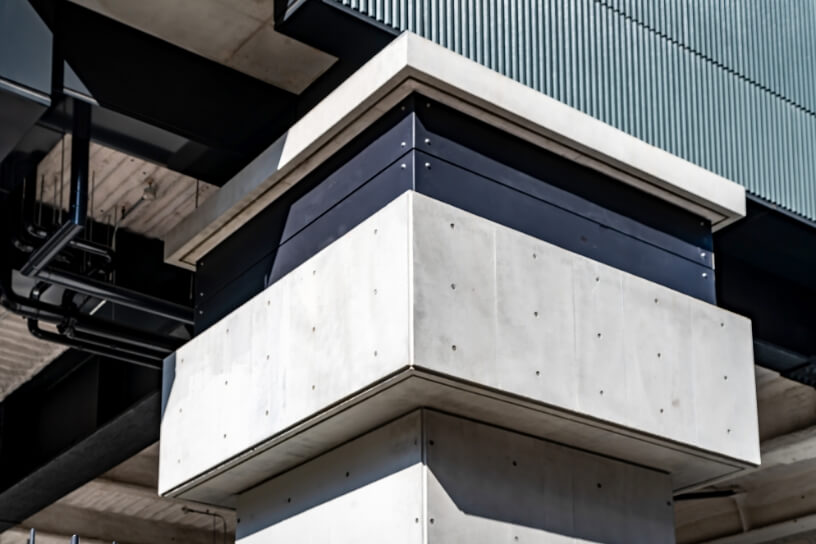
The building is equipped with a capital base isolation system to achieve seismic resistance.
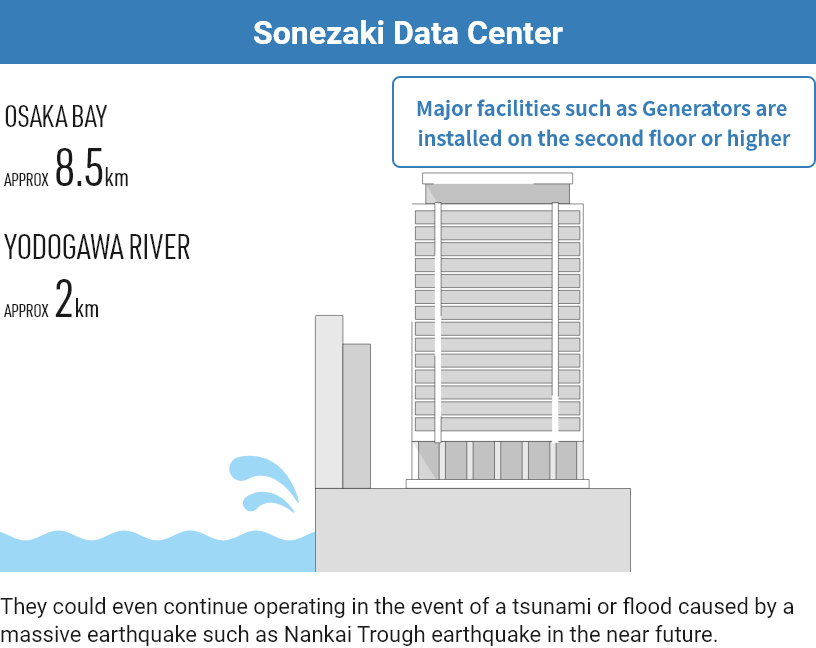
Major facilities such as Generators are installed on the second floor or higher, they could even continue operating in the event of a tsunami or flood caused by a massive earthquake such as Nankai Trough earthquake in the near future.
RECEPTION DESK
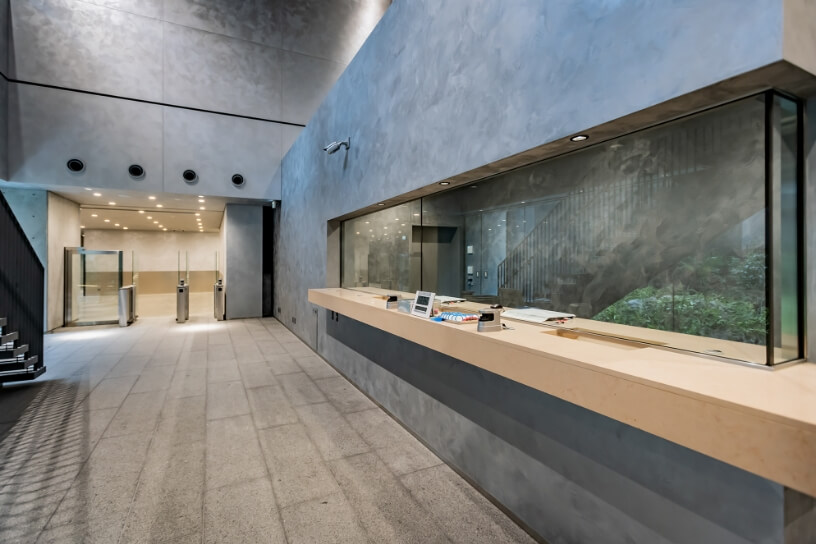
At the reception desk, visitors are required to verify their identity using their web-based application information and photo ID.
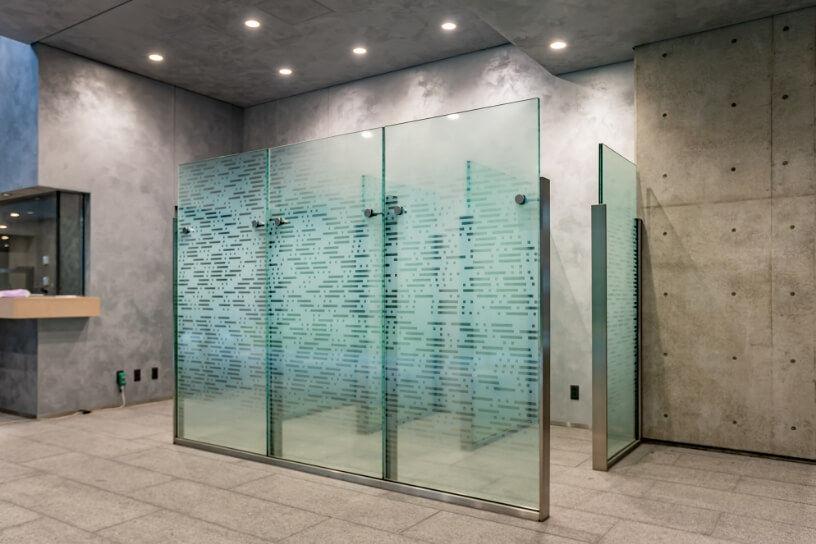
Unmanned reception machines for receiving visitors and issuing entrance passes (QR codes) will be available.
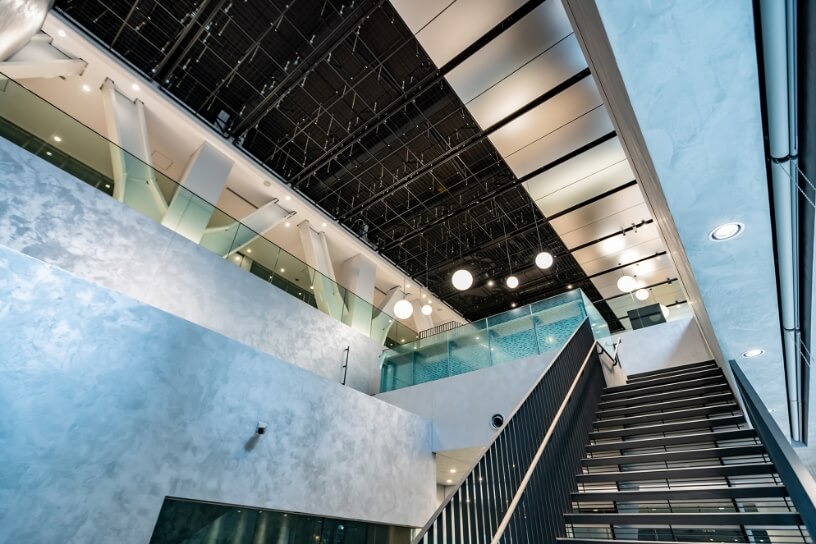
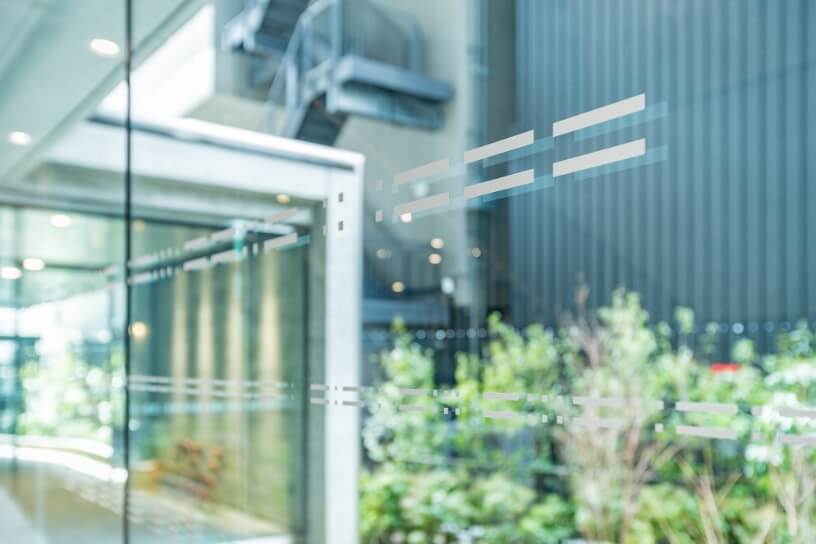
The glass walls feature a Morse code design.
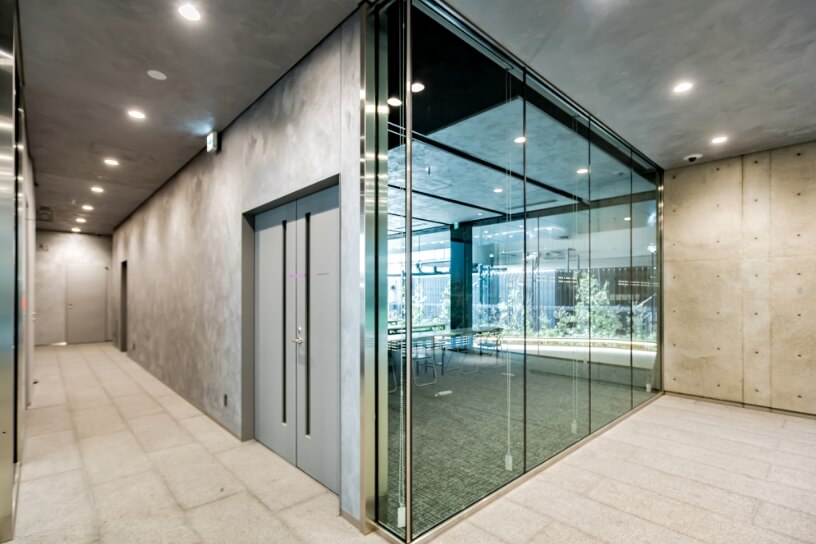
SECURITY GATE
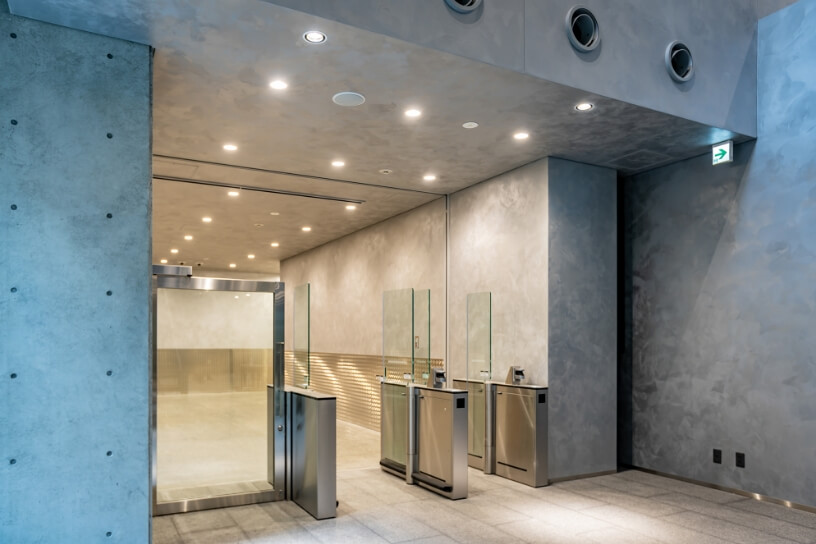
Passing through a security gate is required to protect data centers from tailgating after completing reception procedures.
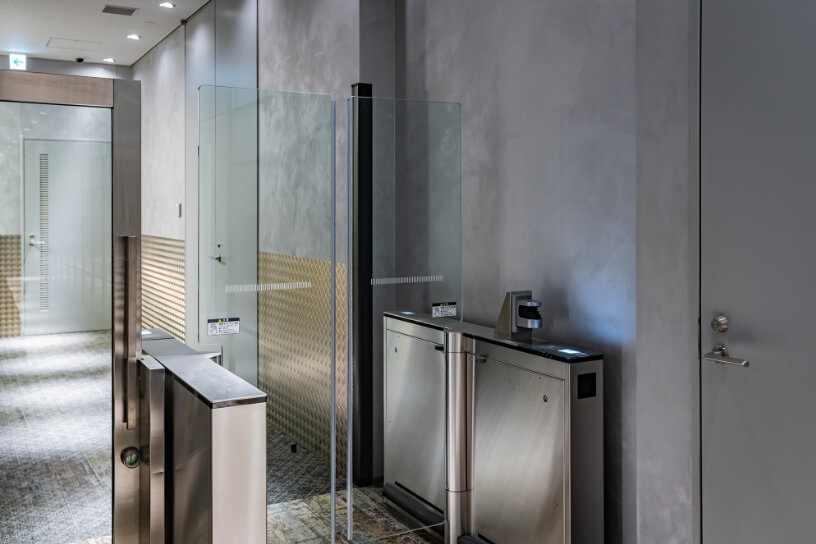
There is a security gate en route to the 2nd floor office space and customer lounge zone.
LOADING BAY
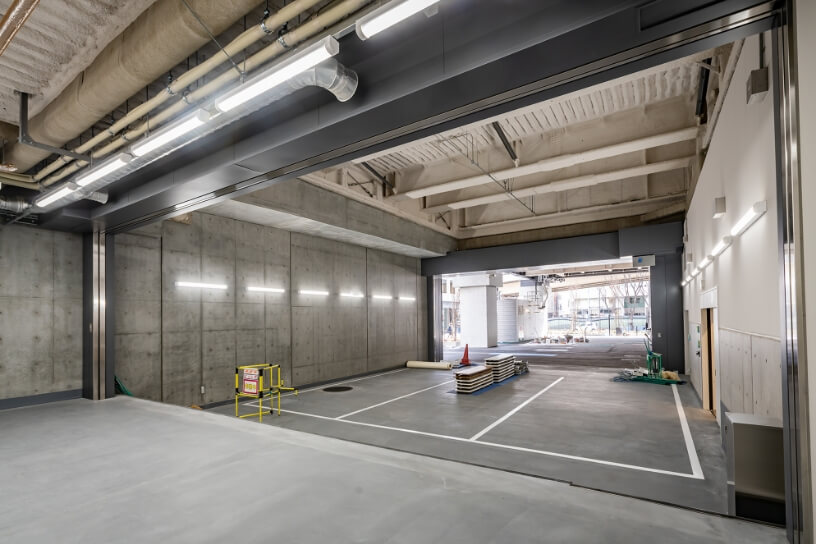
Large loading bay is available for safe loading even in the rain.
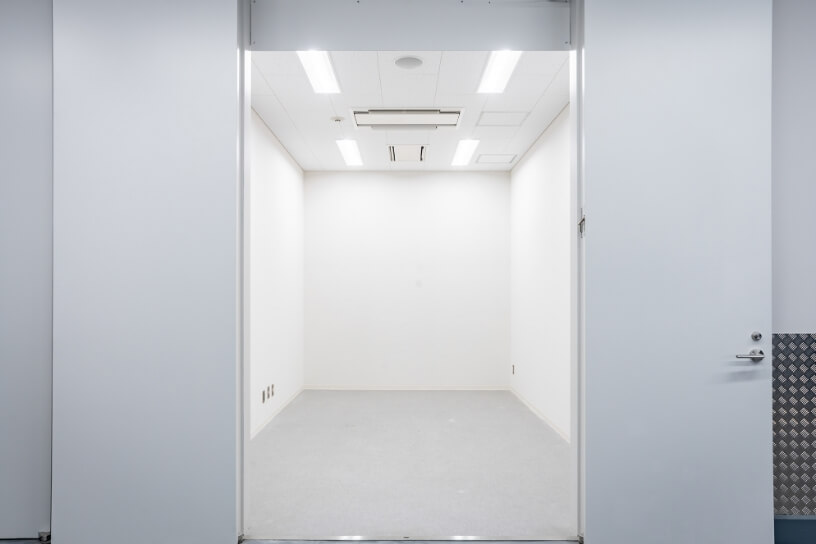
FREIGHT ELEVATOR
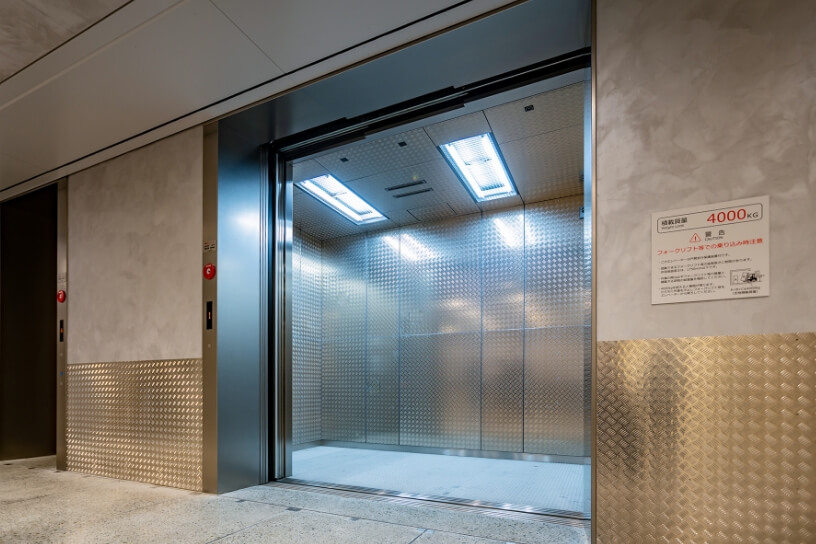
Freight elevator is available for large equipment.
Maximum load: 4,000 kg
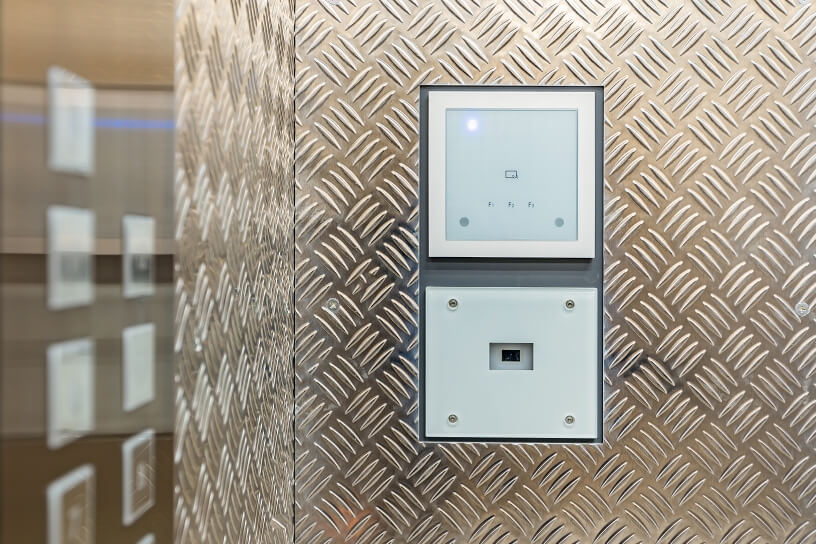
Security is ensured by restricting elevator access to the floor(s) where the customer’s contracted space is located.
SERVER ROOM
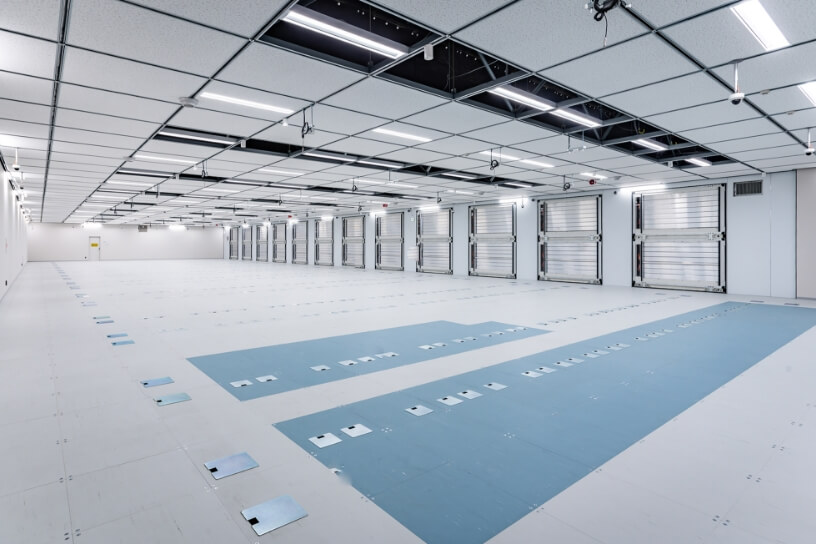
Server room area: Approx. 730 m²
Raised floor: 300 mm
Slab floor load capacity: 2,000 kg/m²
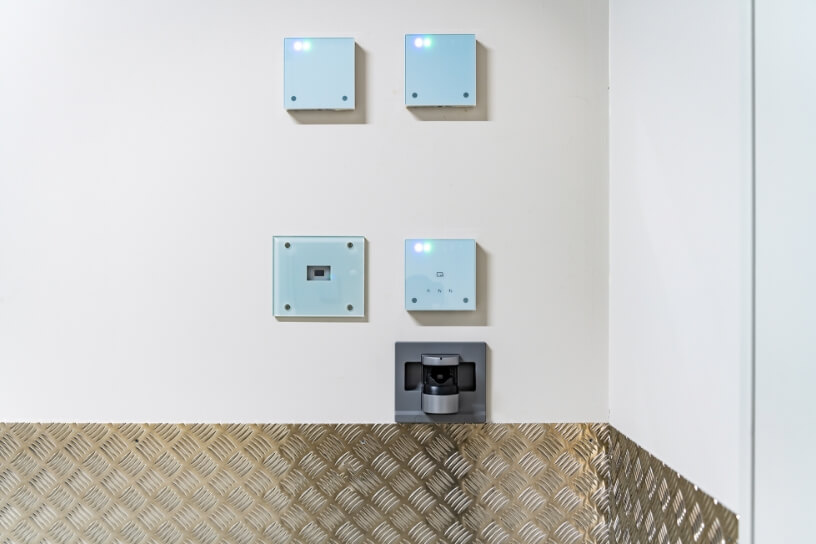
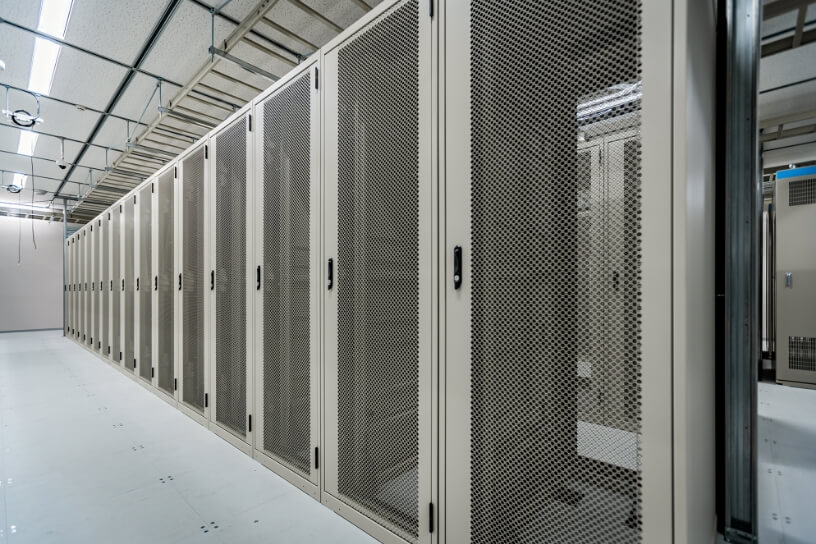
Standard power supply: 6 kW/rack
(Capable of handling power densities of 20 kW or higher per rack)
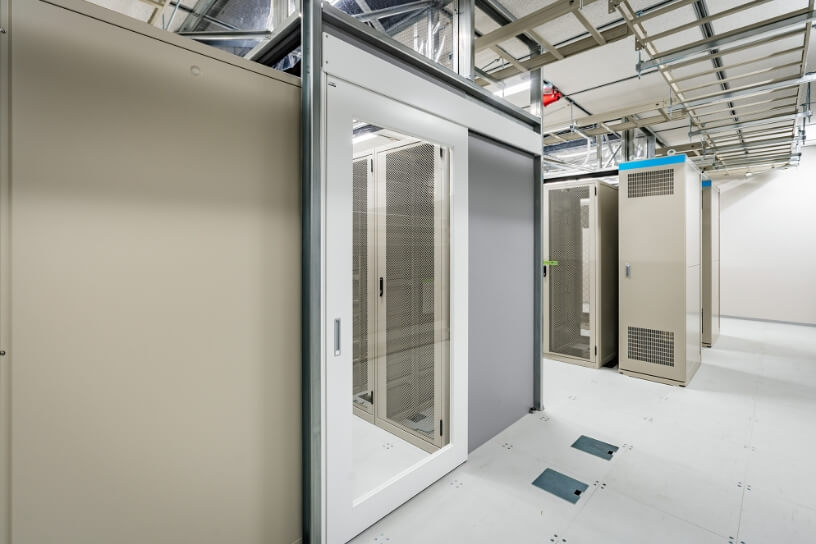
Hot aisles are enclosed to separate warm and cold air and improve air conditioning efficiency.
AIR-CONDITIONING SYSTEM
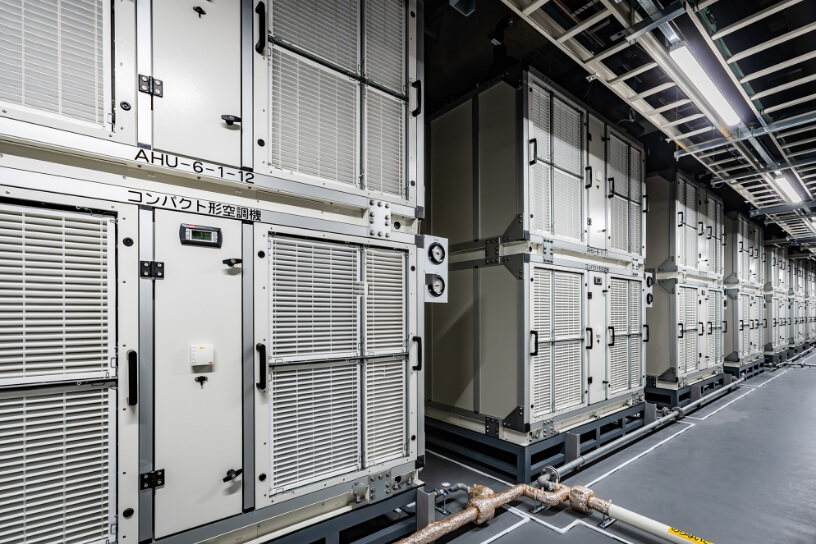
The customer's server equipment is cooled by water-cooled air conditioning.
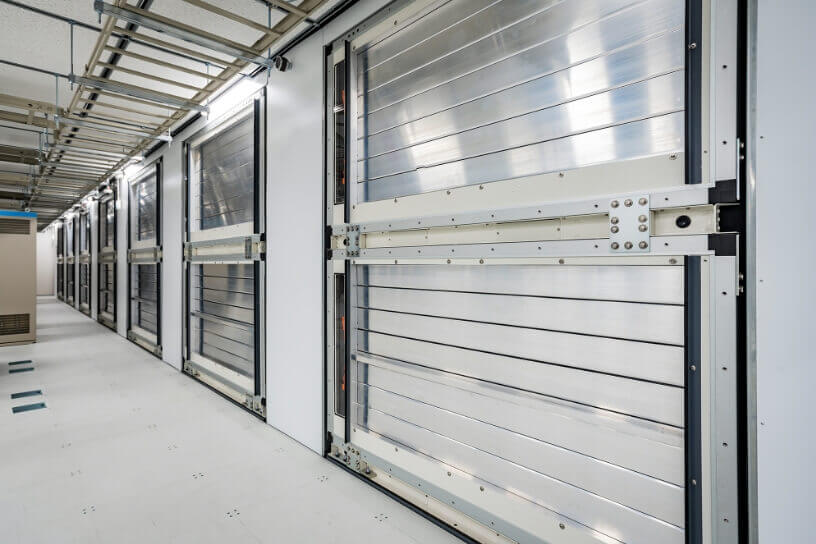
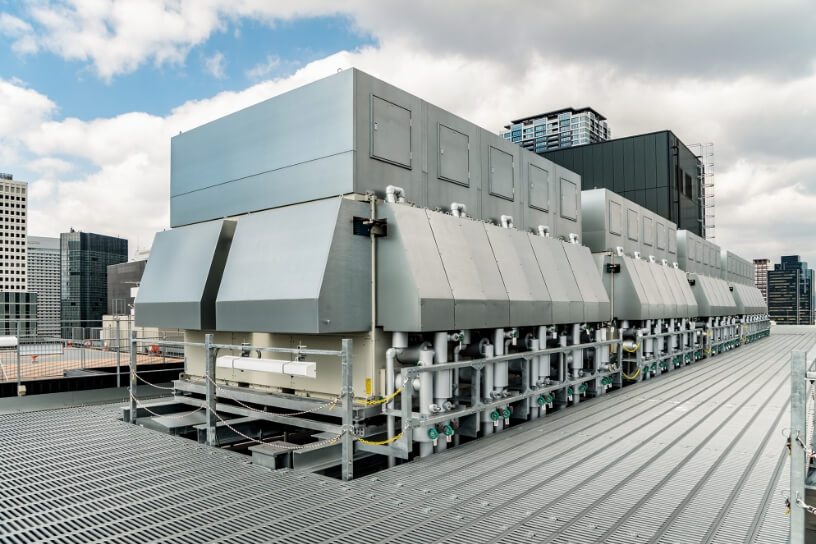
NETWORK
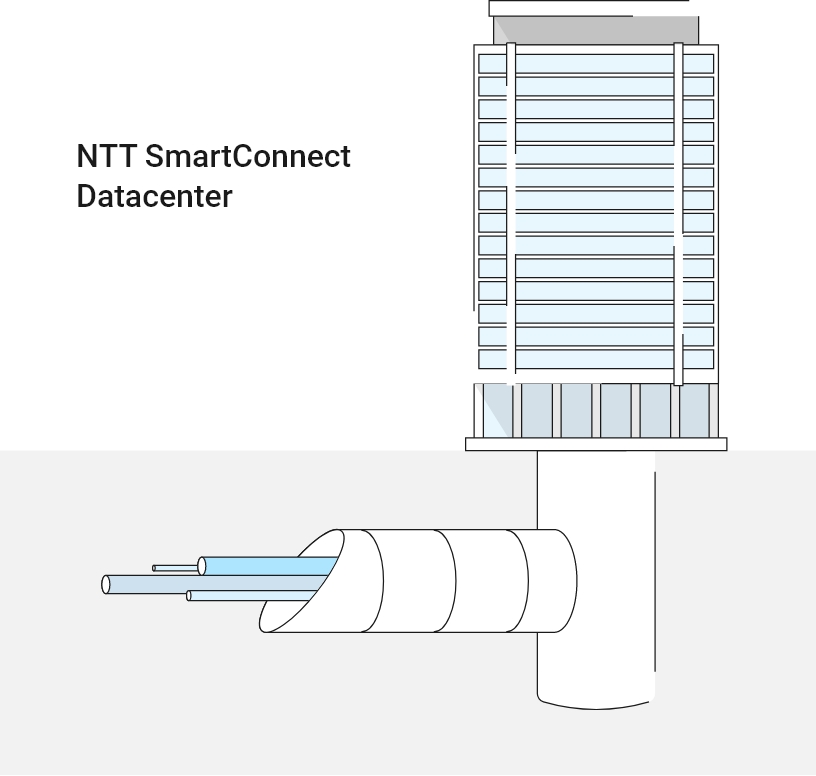
The building is directly connected to safe and earthquake-resistant cable tunnels known as “TODO (service tunnels).”
- Incorporates redundant routes
- Carrier-neutral connectivity
POWER
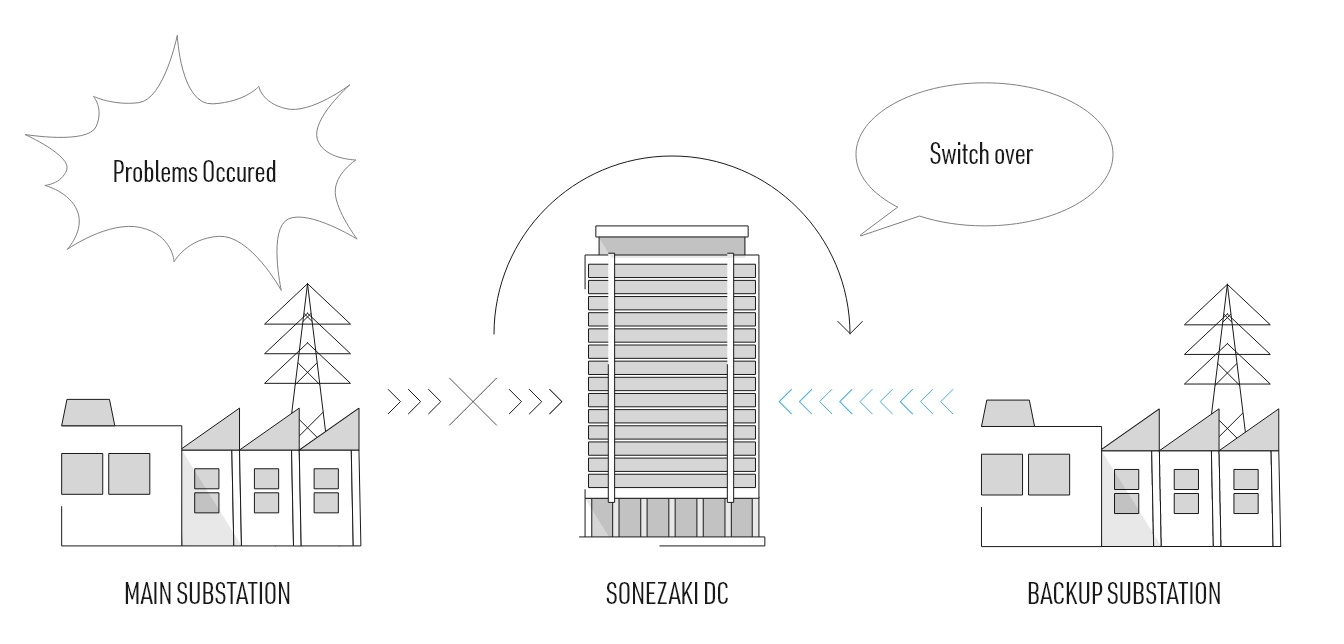
Achieving a high level of reliability through a dual-system power supply from multiple substations.(Special high-voltage power reception, main/backup power supply system)
EMERGENCY GENERATOR
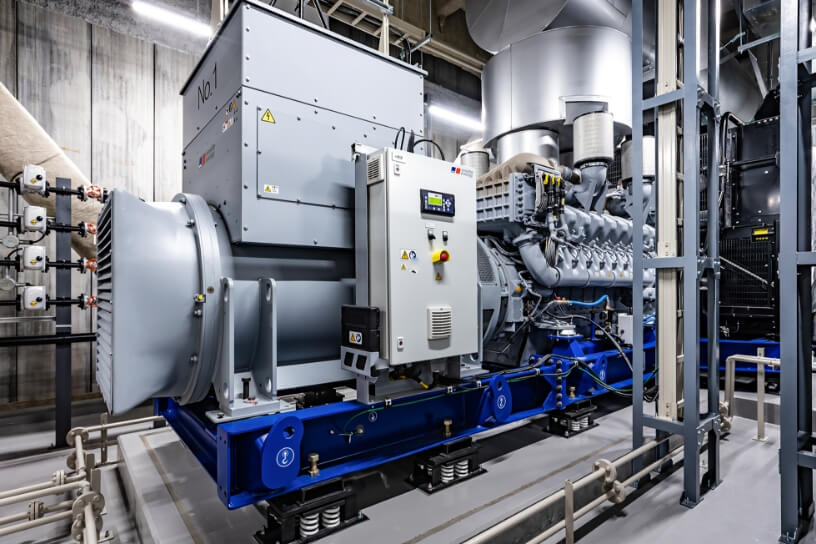
Providing a continuous power supply just in case of a power failure. The generators can run continuously for up to 72 hours without refueling with N+1-configured emergency generators (diesel-powered)
UPS ROOM
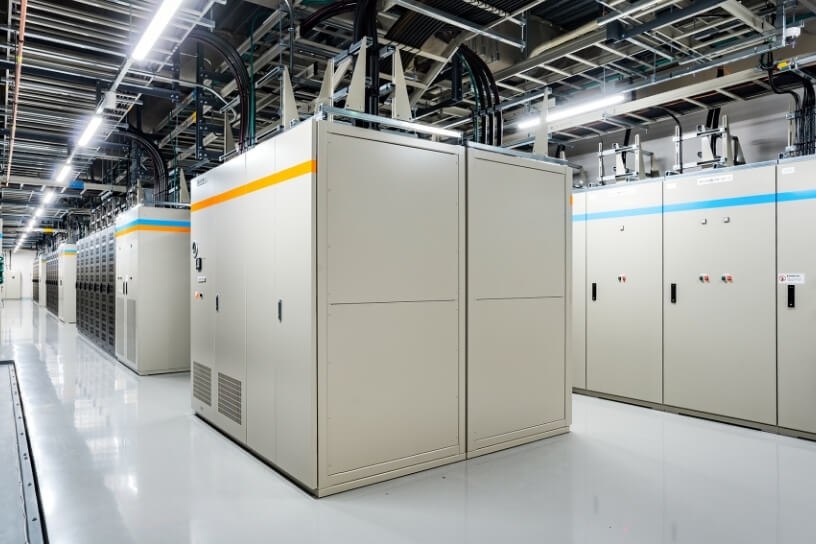
Uninterruptible Power Supplies (UPS) supply stable uninterrupted power to our customers’ racks.
OTHER FACILITIES
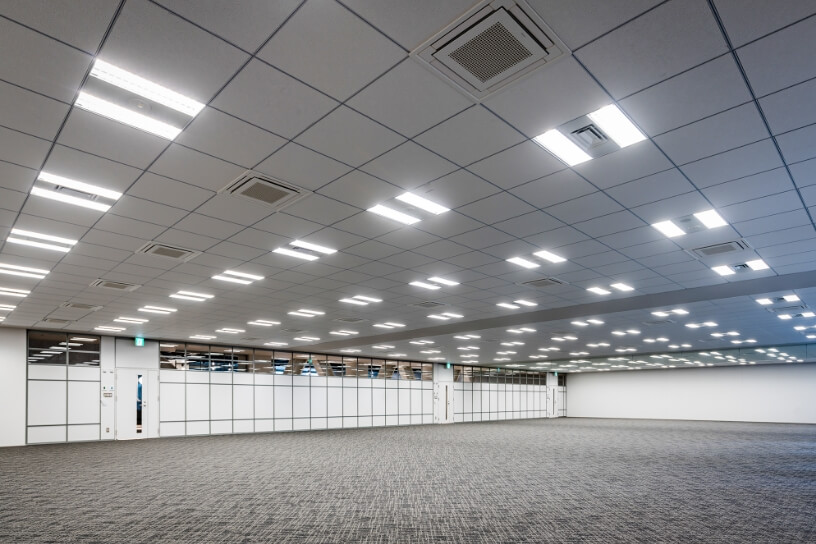
Office space is also available upon customer request.
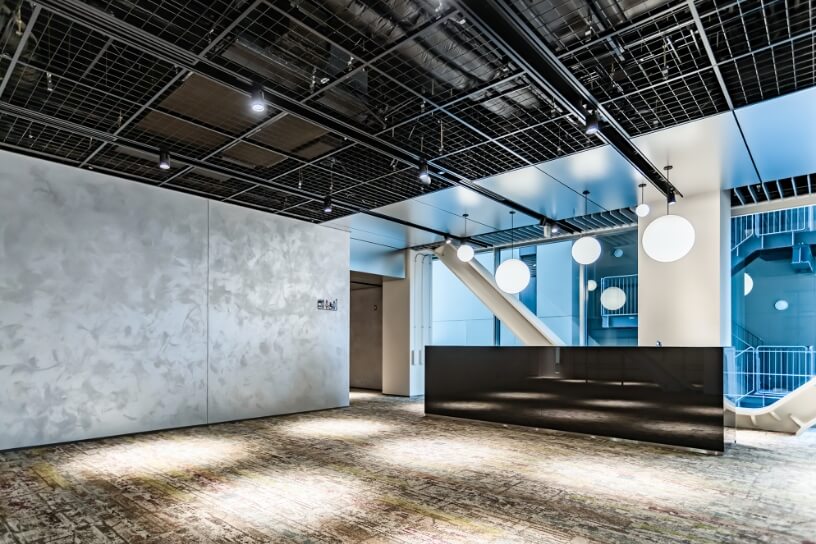
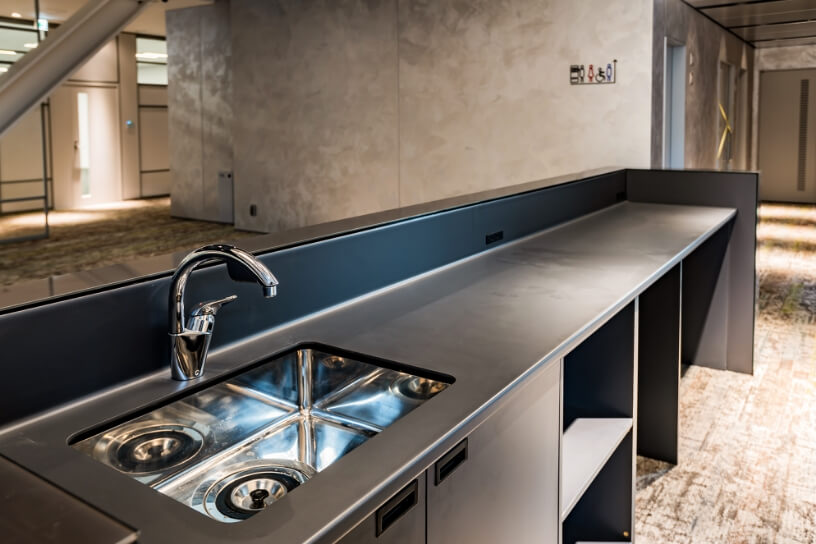
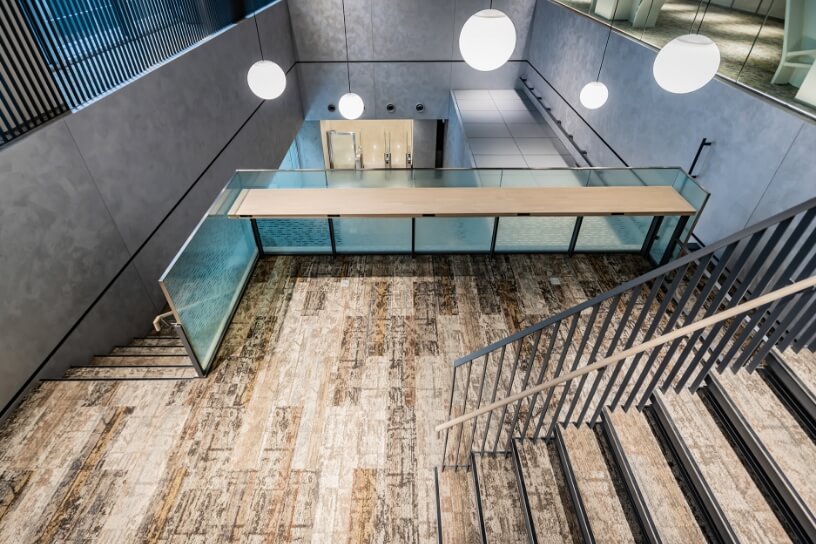
Contact Us
Please feel free to contact us for price estimates, in-depth consultations, or any other questions you may have.

